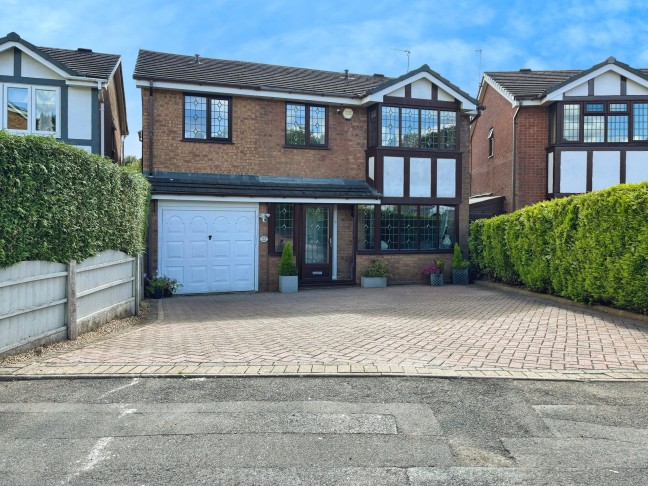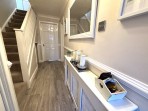
Canterbury Way, Cannock
£420,000
"Sell it with Sumnalls"
Serving Lichfield, Rugeley and surrounding Villages
www.sumnallproperties.co.uk





Property Description
5 Bedroom(s) | 3 Bathroom(s) | 2 Reception(s)
Sumnall Properties are delighted to present this exceptional 5-bedroom executive detached home, set on a generous plot in a prestigious cul-de-sac. Boasting stylish interiors, spacious living, a high-spec open plan kitchen, conservatory & two en-suites - a truly impressive family home.
Nestled in the popular area of Heath Hayes, Cannock, this property enjoys a prime location close to the beautiful Cannock Chase, an Area of Outstanding Natural Beauty renowned for its woodland walks, cycling trails and outdoor activities. Everyday essentials are right on your doorstep, with schools, a supermarket, post office, dentist and regular bus routes all within easy reach. Combining convenience with countryside charm, the property also offers excellent connections to Cannock town centre and the wider Midlands, with the A460, A5 and M6 Toll just minutes away.
FRONT OF THE PROPERTY
Having a wide drive and parking for several vehicles and garage.
GARAGE 3.35m x 4.22m (10'11" x 13'10")
Up and over door, storage space.
PORCH
ENTRANCE HALL
Via the porch, having laminated floor, radiator with decorative cover, under stairs storage, ceiling light and stairs to first floor.
GUEST CLOAK ROOM
With frosted window front facing, wash hand basin and w.c. in white, radiator and ceiling light.
LIVING ROOM 5.79m x 3.63m (19'0" x 11'11")
Having a large bay window to the front, feature fireplace, ceiling & wall lights, radiator, and doors to sitting room.
SITTING ROOM 3.05m x 2.97m (10'0" x 9'9")
Having French doors the conservatory, radiator and ceiling light.
CONSERVATORY 2.88m x 2.91m (9' 5'' x 9' 7'')
Poly-carbonate roof set on a UPVC frame, ceiling lights with fan, tiled flooring and French doors to the garden.
BEAUTIFUL FITTED KITCHEN-DINER 5.18m x 4.18m (16'11" x 13'8")
Range of matching cream modern high gloss baseand wall units, single inset bowl sink and drainer with mono tap, integrated double oven and grill, breakfast bar with inset 4 ring gas hob, integrated dishwasher, laminate flooring, radiator, recessed spot lighting, storage cupboard, dining area, door to utility, window and French doors to the rear garden.
UTILITY 2.44m x 1.68m (8'0" x 5'6")
Space and plumbing for white goods, door to garage and ceiling light point.
FIRST FLOOR
Having a window side facing, ceiling light, airing cupboard, doors off to five bedrooms, family bathroom and access to loft.
MASTER BEDROOM 4.09m x 3.67m (13'5" x 12'0")
Having a large bay window front facing, built in wardrobes, radiator, ceiling light, and door to the en-suite.
EN-SUITE
Modern fitted suite comprising: high spec shower cubicle, low level WC, cabinet wash hand basin, light point, heated towel rail, half height wall tiling and frosted window to side.
BEDROOM TWO 5.13m x 2.24m (16'9" x 7'4")
Having a window rear facing, radiator, access to the loft and ceiling light.
EN-SUITE
White suite comprising: P shaped bath with shower over and tiled splash backs, cabinet wash hand basin, low level W/c, ceiling light, heated towel rail and opaque window to side.
BEDROOM THREE 3.16m x 3.69m (10'4" x 12'1")
Having built in wardrobe, ceiling light, radiator and window to rear.
BEDROOM FOUR 2.26m x 4.53m (7'4" x 14'10")
Having 2 windows front facing, radiator and ceiling light.
BEDROOM FIVE 2.26m x 2.24m (7'4" x 7'4")
With a window rear facing, radiator and ceiling light.
FAMILY BATHROOM
White suite comprising: bath with shower over pedestal wash hand basin, low level W/C, tiled walls and flooring ceiling light and heated towel rail.
REAR OF THE PROPERTY
To the rear is a generous private rear garden which features a lawn, paved patio and raised decked terrace area plus various mature plants and trees.
Tenure We understand the property is Freehold.
1. MONEY LAUNDERING REGULATIONS - Intending purchasers will be asked to produce identification documentation at a later stage and we would ask for your co-operation in order that there will be no delay in agreeing the sale.
2: These particulars do not constitute part or all of an offer or contract.
3: The measurements indicated are supplied for guidance only and as such must be considered incorrect.
4: Potential buyers are advised to recheck the measurements before committing to any expense.
5: Sumnall Properties has not tested any apparatus, equipment, fixtures, fittings or services and it is the buyers interests to check the working condition of any appliances.
6: Sumnall Properties has not sought to verify the legal title of the property and the buyers must obtain verification from their solicitor.
Viewing through the Agent only.
These particulars have been prepared in good faith to give a fair overall view of the property; they do not constitute an offer and will not form part of any contract. We make no representation about the conditions of the property nor that any services or appliances are in good working order; this should be checked by your surveyor. Furthermore, you should not assume that any items or features referred to in these particulars or shown in the photographs are included in the sale price. Your solicitor should check this as part of the normal conveyancing process.

